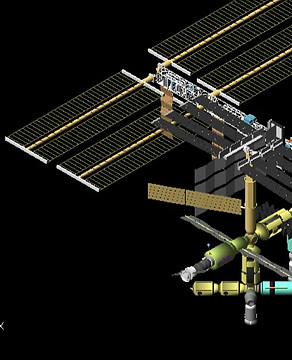
.png)
ArCADiasoft is the biggest Polish manufacturer of software for building engineering with a reseller network that spans over 40 countries and a user base of over a hundred thousand individuals.
The programs are written in the BIM technology and they include modules for architecture, construction and installations. ArCADia BIM system is the company comprehensive, object-oriented product that enables various designers to cooperate among their locations.
ArCADia BIM & BIM Technology
The origins of the idea behind ArCADia discipline applications system date back to ArCADia-ARCHITECTURE and ArCADia-IntelliCAD in 2008
Rather than just lines in a drawing, the ideal of a system using objects means that it is easily extended to the areas related to BIM-based design.
Through the years, applications are added to the system. At the same time, ArCADia BIM is truly an open system.
ArCADia based CAD platform can be Autodesk Autocad or ArCADia 10/10 Plus/LT.
Working with other vendor's system is possible with the various export/import component available.


ArCADia BIM Basic Module
The origins of the idea behind ArCADia discipline applications system date back to ArCADia-ARCHITECTURE and ArCADia-IntelliCAD in 2008.
Rather than just lines in a drawing, the ideal of a system using objects means that it is easily extended to the areas related to BIM-based design.
Through the years, applications are added to the system. At the same time, ArCADia BIM is truly an open system.
ArCADia based CAD platform can be Autodesk Autocad or ArCADia 10/10 Plus/LT.
Working with other vendor's system is possible with the various export/import component available.
ArCADia 10 & 10 PLUS
ArCADia 10, ArCADia 10 Plus, ArCADia LT are ArCADia basic modules and they can be used as a normal 2D/3D CAD software with ArCADia BIM base features.
ArCADia AC enable Autocad with ArCADia BIM base features.
ArCADia 10 and ArCADia AC BIM capabilities can be extended with industry. specific modules.12:31


ArCADia Architecture
ArCADia-ARCHITECTURE is an industry-specific module of the ArCADia BIM system, based on the ideology of Building Information Modeling (BIM).
The program can be used to create professional architectural documentation. Above all, it is intended for architects and all who shapenand restore building forms.
ArCADia-ARCHITECTURE is used for the object-oriented creation of professional architectural plans and sections, interactive 3D previews and realistic visualisation.
The program features specialist architectural functions, such as: automatic cross-sections, automatic dimensioning or importing object shapes from other programs.
Features include Walls, Script windows and doors, openings, columns, floor, stairs, roofs, foundations, solids, 3DS objects.






